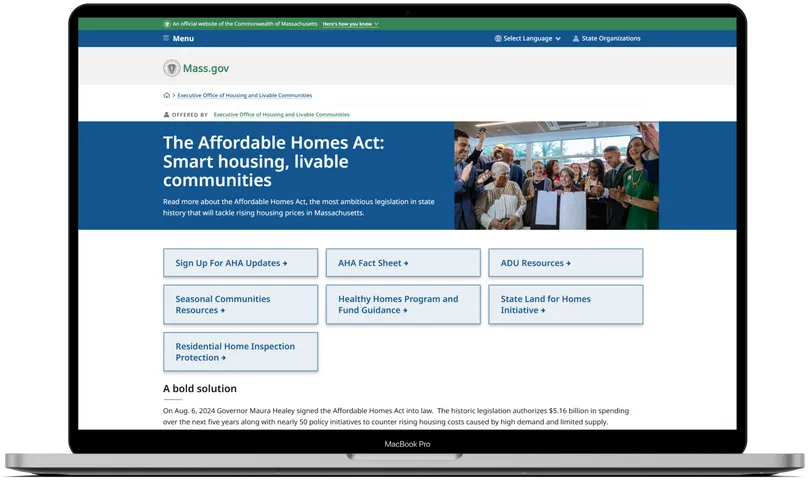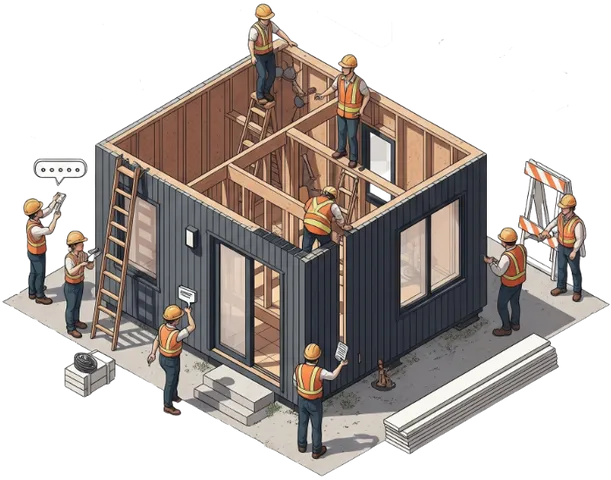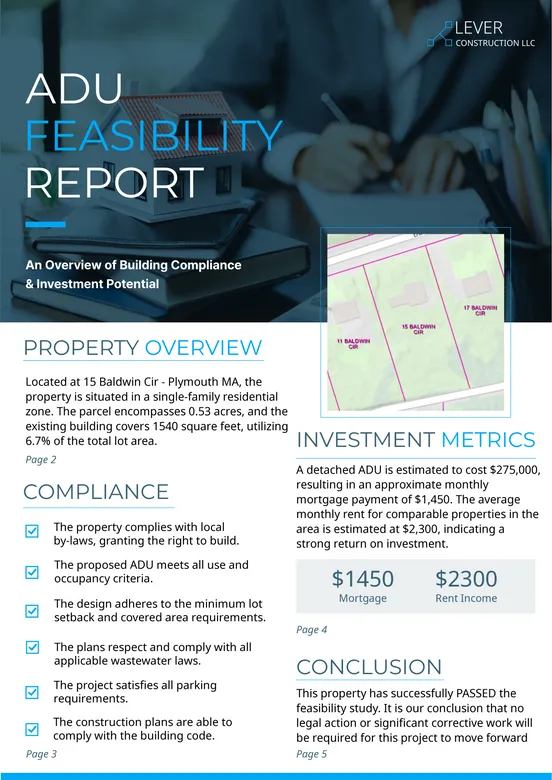
Lever
Construction LLC
Unlock Your Property's
Hidden Potential
Request Your Discovery Call

New Law, New Opportunities!
For the first time, ADUs up to 900 sq ft are allowed By-Right in single-family zoning districs statewide.

Your New Income Stream
Turn unused backyard or basement space into a consistent rental income, and increase your property value by 20-30%

Stress-Free ADUs
From concept to keys, we handle every detail. Leverage our unique expertise to build your ADU with confidence.
The Time is NOW
Capitalize on Massachusetts' New ADU Law
The landscape for ADU construction in Massachusetts has dramatically shifted, creating an unprecedented opportunity for homeowners like you. Thanks to the Massachusetts Affordable Homes Act, signed into law in August 2024:
BY-RIGHT Approval Statewide: No more navigating complex, unpredictable local zoning board approvals for ADUs under 900sf in single-family districts. This legislation simplified the permitting process, making it faster and more predictable than ever before.
Unlock Your Property's Full Potential: This new law empowers you to legally and easily add value and income-generating space to your property, where it might have been difficult or impossible before.
Seize the Moment: The market is primed for ADU development. Getting started now means you can be among the first to capitalize on this simplified process and the high demand for smaller, flexible housing options across the Commonwealth.
Call Us for Your
Feasibility Report

Your ADU Journey
From Concept to Keys
Building an Accessory Dwelling Unit can seem complex, but we offer a full-service process that handles every detail. Our goal is to ensure your ADU dream becomes a profitable reality without the stress.
Here's how we deliver your perfect ADU:
1
Discovery Call
Your ADU, Your Goals.
It all starts with understanding your unique needs. We'll dive deep into your property's potential, your financial aspirations, and how an ADU fits your lifestyle. This isn't just a call; it's the blueprint for your future income or family space.
2
Feasibility Study
Know Your Numbers, Maximize Your Return.
Before a single nail is hammered, we provide a detailed analysis of your property's ADU potential. We'll present clear projections on rental income, property value increase, and overall ROI, ensuring your investment is sound and profitable. No guesswork, just data-driven decisions.
3
Design & Planning
Plans Crafted by a Builder, for Your Property.
This is where our unique advantage comes in. We create plans that not only meet all Massachusetts regulations but are also designed with real-world constructability and value in mind. From layout to finishes, we ensure your ADU is a beautiful, desirable space, optimized for its purpose.
4
Permitting
Navigate the Red Tape, Stress-Free.
The new Massachusetts Affordable Homes Act has opened doors, but local nuances still exist. We handle all permitting, zoning, and regulatory hurdles, ensuring a smooth, compliant approval process. You won't lift a finger; we take care of the paperwork.
5
Full-Service Construction
Quality Craftsmanship, On Time, On Budget.
We personally manage the entire build, from foundation to finish, maintaining clear communication and strict quality control. Your project stays on track, and your investment is protected.
Stock Plans
Browse our curated collection of ADU plans
Don't Miss Out!
Request Your Discovery Call
About Us

Eder Tatara
Co-Owner & Lead Project Manager
Eder learned the value of work since his early days when he was introduced to construction sites in his late teens and never stopped. Started as a painter, then having his painting crew, and later on, founded the Tatara Home Improvement, offering an abroad range of services, like wall covering and carpentry.
These 20 years of trajectory gave him a reputation that speaks for himself, with most of his work comes from repeat clients: loyal homeowners, finest contractors, and talented designers from the Cape Cod region.
Otavio Pereira
Co-Owner & Construction Supervisor
Otavio is a construction planner, and supervisor. During his studies in Civil Engineering, his interest in construction planning grew after the realization that finance is the largest problem in construction.
He wrote a thesis about estimating using BIM, and work for years alongside a team of engineers and architects planning and estimating multiple residential towers.
Contact

MEETINGS BY APPOINTMENT
99 Wilkens Ln
Hyannis, MA 02601
20 Oasis Way
Plymouth, MA 02360
Request your discovery call
Fill the form below and we will contact you shortly.
"Give me a LEVER long enough and a fulcrum on which to place it, and I shall move the world."
- Archimedes
